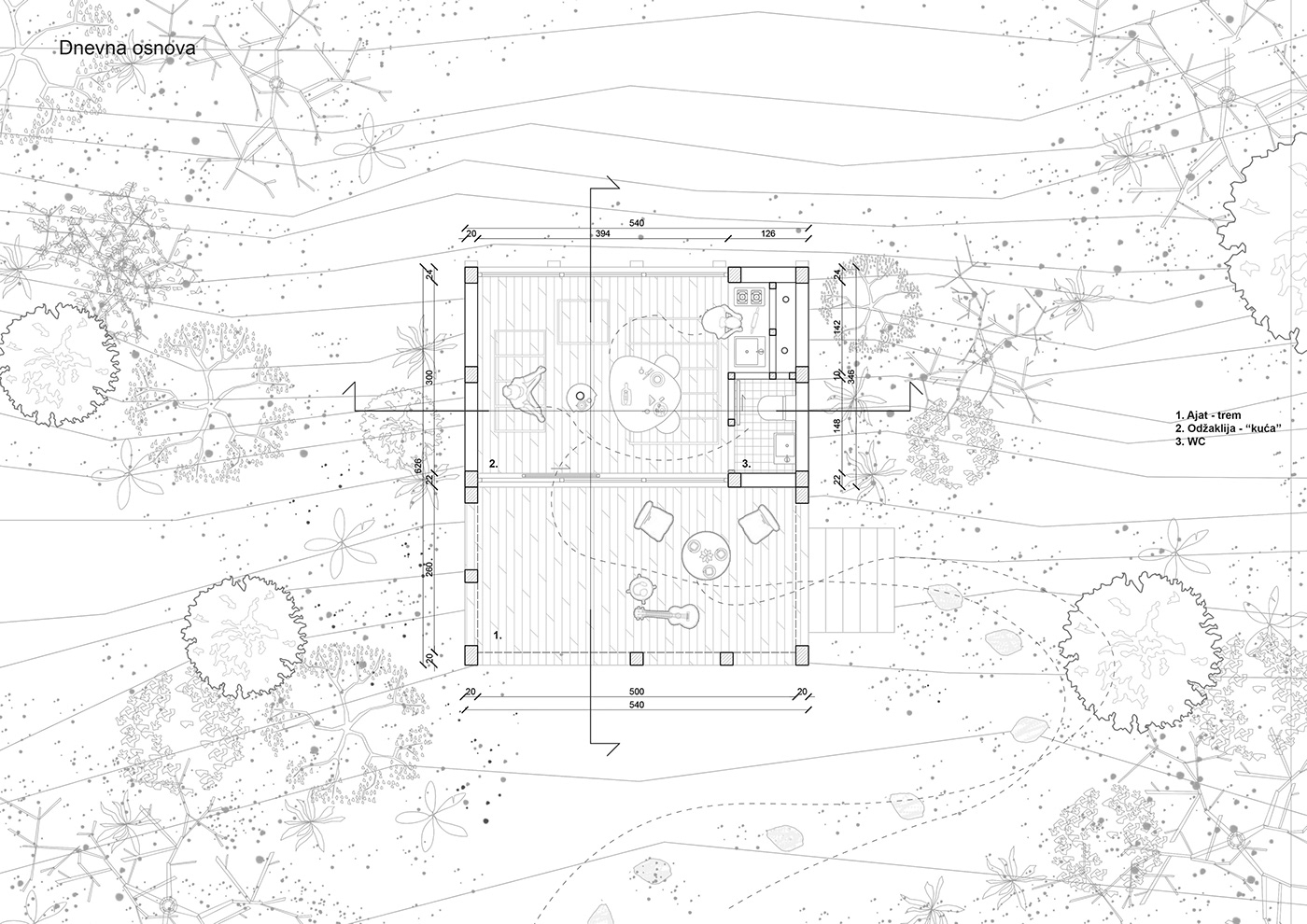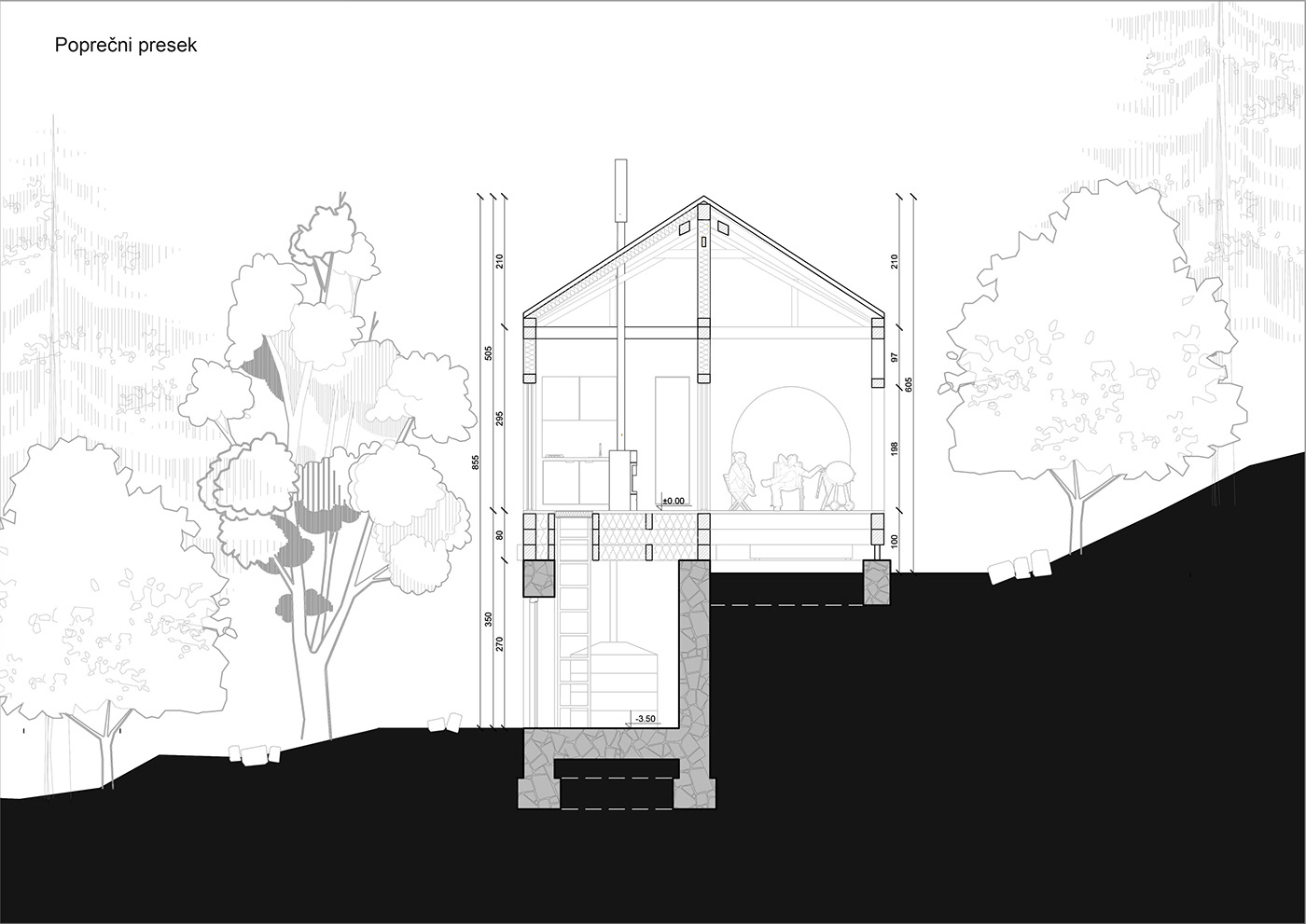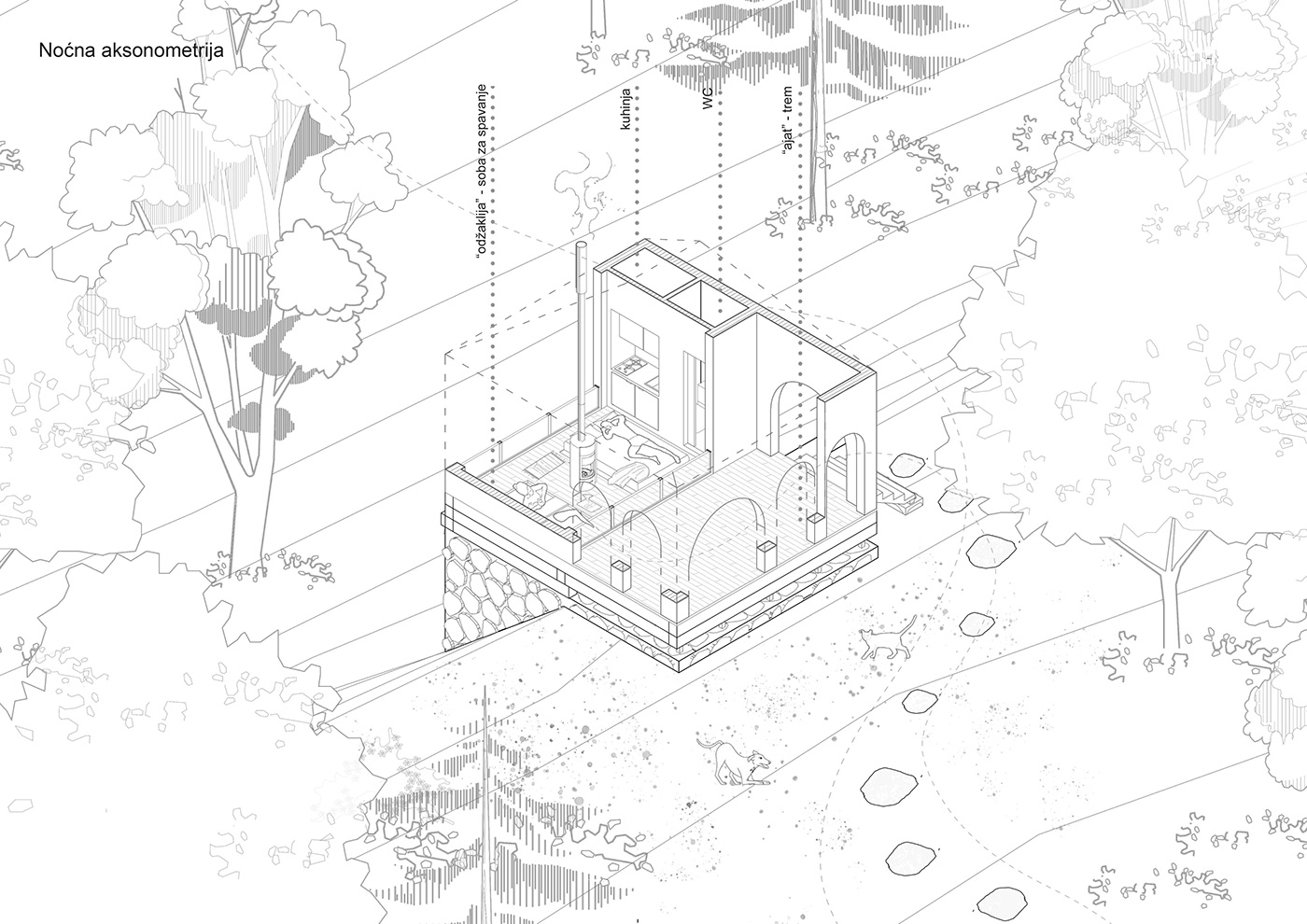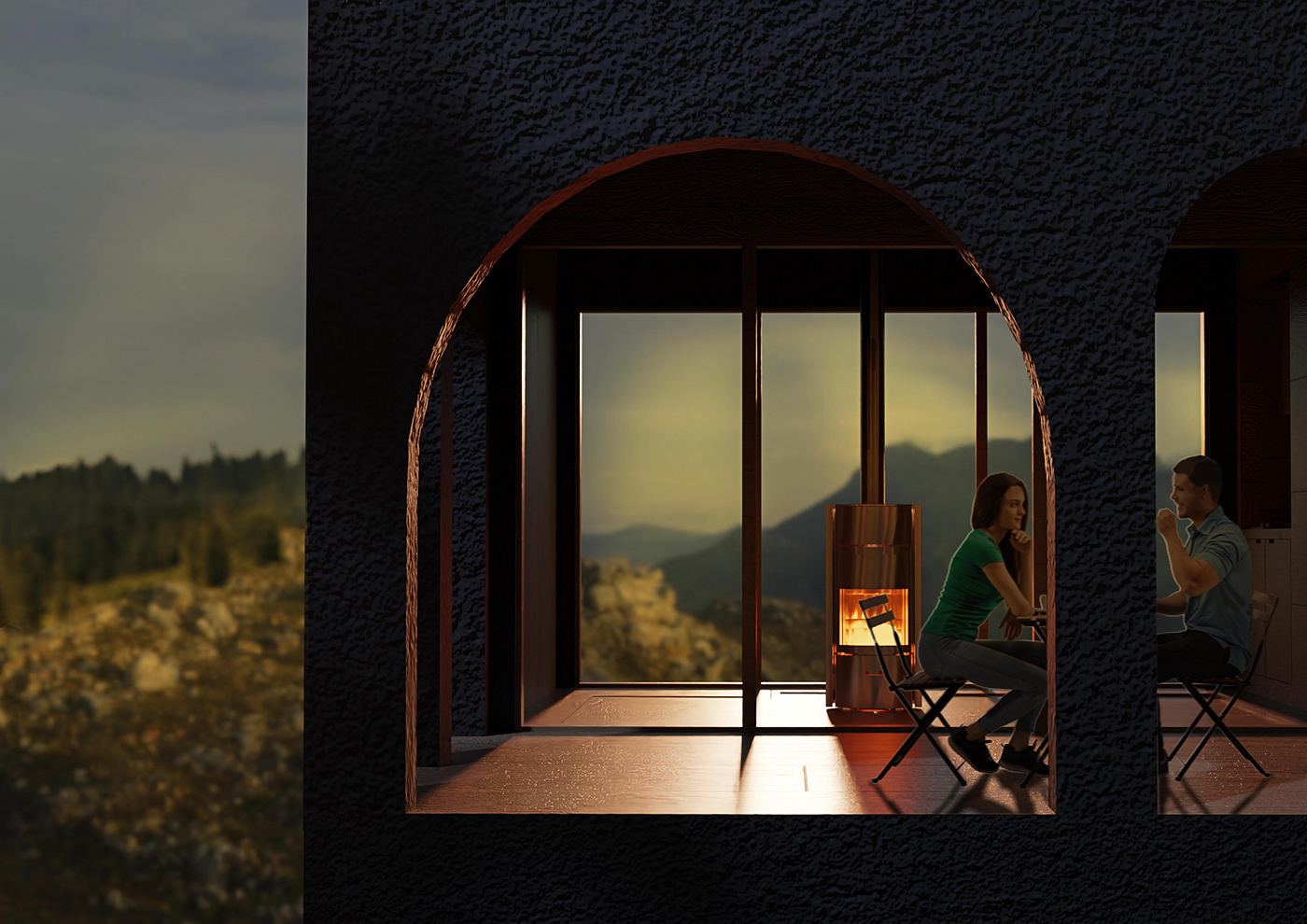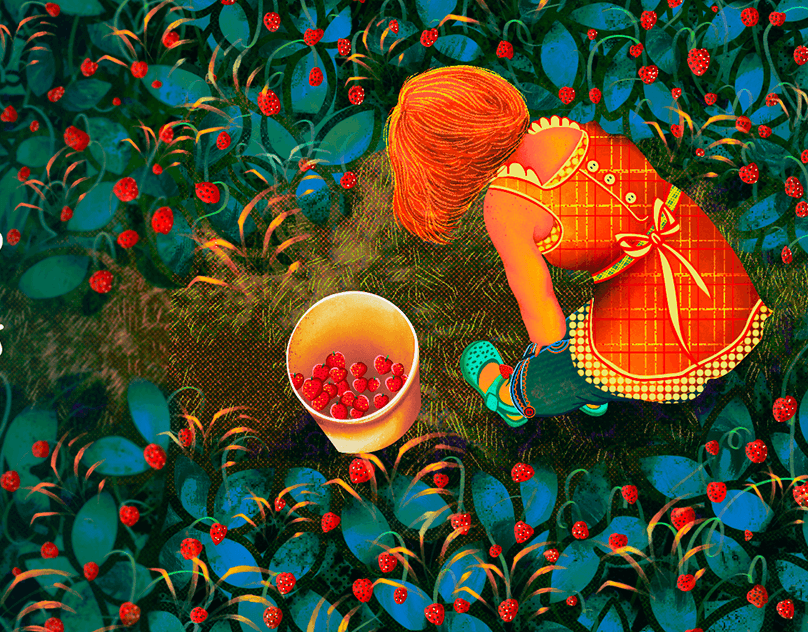Competition project
Micro-eco house 2023.
MORAVIAN MICRO-ECO HOME
(Moravski mikro-eko dom)
Location:Mountains of Šumadija, Serbia
Collab: Tamara Mladenovic
Moravian micro-eco home solves the problem of non-ecological housing for the modern man in Serbia, who wants to be connected with the nature, tradition and history of his country. It uses natural materials available in the immediate environment, and it has a simple and energy-efficient shape. The house has a total area of 24m2 on two levels, and the concept of the organization of its plan was inspired by a former Moravian house that consisted of two rooms with a fireplace separating them. The house retains the central position of the fireplace, but it is divided into one room(odžaklija) with a separate toilet and a stone basement, popular in former Moravian houses.
The first level of the house is changeable during the day and it adapts to the needs at a given moment. During the day, the space is occupied by a table for dining and work, which is folded and put away during the night to free up the surface. From the floor area (the ceiling above the basement), two floor elements can be opened, in which there is a bed that can be pulled out and a bath tub, that serves in the night regime of the house. The bath tub can be filled with water heated by the fireplace. Close and private atmosphere is created by the warmth of the fireplace and the warm materialization of the interior space.
The ecological concept of the house is based on the minimal impact of the built object on the natural environment - the concept of a unselfish house,which returns its material and space to the earth when it is no longer in use. The stone foundation, the bodruk walls, the wooden beams of the walls and roof, will melt back into the earth from which they came. In addition, the roof is covered with solar material, a covering that absorbs the sun's rays and converts them into electrical energy. Rainwater is collected from the roof and stored in the basement of the house (špajz). In front of the house there is a porch (ajat), which is surrounded by arches typical of a Moravian house, which provides an external extension of the space in the summer. A small toilet and kitchen together occupy the side edge of the building.
